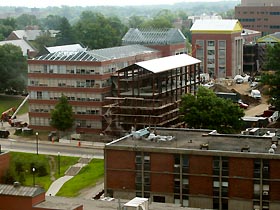|
This is an archived article.
For the latest news, go to the Advance Homepage
For more archives, go to the Advance Archive/Search Page. |
||
|
New Housing, Classrooms In Place For Students Arriving On Campus Thousands of new and returning students who began moving into Storrs this weekend are being welcomed to new and enhanced housing options, the result of one of the most residentially oriented summer construction programs undertaken since the inception of the UConn 2000 program in 1995. The Charter Oak Apartments and Suites, a seven-building combination of student apartments and suites tucked in the woods behind Northwest residence halls, will house about 1,000 students; and Husky Village, a circular complex of six buildings for 300 members of the University's Greek community (a seventh building houses a complex coordinator), are ready for occupancy as the 2003-04 academic year begins. Husky Village is built just off Route 195, with access through W Lot. A short walk from Husky Village, the Towers Dining Hall, a large, colorful, contemporary style eatery, began serving food to all comers. The offerings will include kosher food, brick oven pizza, and a late night sandwich and grinder shop. "This is the best one yet," says Dennis Pierce, associate director of dining services, as he walked through the gleaming new dining hall. "I think the students are going to be very happy with the set-up and the dining options here." The new housing and dining hall represent just a fraction of what was another extraordinarily busy summer of construction in Storrs, Hartford, and Waterbury, where the new 95,000-square-foot downtown campus opened in early August. The U-shaped, three-story campus at the intersection of East Main Street and Phoenix Avenue is designed to serve more than 1,200 students, faculty, and staff, replacing the collection of buildings and houses that have served the Waterbury campus for decades. At the UConn Law School, a $4.3 million renovation of the Starr Building includes a new Moot Court, complete with tiered seating for students to observe mock trials. Another large classroom also was created in the building, which for years served as the school's library. "It's been an incredibly busy summer," says Larry Schilling, executive director of architectural and engineering services. "Never a dull moment." Besides the new construction, crews completed a three-year program to install sprinkler systems in all UConn's residence halls, with the exception of West Campus, which is scheduled to be replaced within several years. There were extensive renovations to the Towers Residence Hall Complex, including the conversion of the first floors of all six buildings from small dining halls into large community spaces, computer labs, and small classrooms. Bathrooms in the buildings were enlarged, the electrical system upgraded, and lighting in the hallways enhanced. The McConaghy Dining Hall in North Campus also was renovated, and windows were upgraded and replaced throughout that complex. A new, 350-seat underground lecture hall, located behind the new Information Technologies Engineering Building on Fairfield Way, will be used for some classes. Once audio/visual equipment is installed, it will become a full-time classroom. Another half-dozen key projects are moving forward on schedule for December completion, including renovations and additions to the Gentry Building and the former School of Business. The old SBA is being converted into a home for the Center for Undergraduate Education, a learning center that will house the Institute for Teaching and Learning, computer labs, academic advising and counseling programs, and other faculty and student academic support services.
A large addition to the William Benton Museum of Art is on target for an April 2004 opening, and the first phase of the Student Union expansion and renovation project should bring the Silver Screen to students by January 2004 - the first on-campus movie theater in UConn's history. Work also began on construction of the Academic Way, a pedestrian walkway beginning at South Campus that will intersect Fairfield Way. Mansfield Road, the short street between the Thomas J. Dodd Research Center and the Bousfield Psychology Building, will be closed to vehicular traffic and become part of the walkway. The site of the former UConn Co-op and the adjacent metered parking lot are being turned into green space. The tree-lined walkway, featuring period lighting and benches, will ultimately reach across campus to North Eagleville Road, running past the massive new pharmacy building that began taking shape this summer. Located behind the Torrey Life Sciences Building, the pharmacy project is scheduled to be completed by September 2005. Next weekend, all eyes will be focused on East Hartford, where the UConn football team will play its inaugural game at Rentschler Field, against the University of Indiana's Hoosiers. Kickoff is set for noon on Aug. 30. The $91 million stadium was built under the auspices of the state department of Public Works. It is not a UConn 2000 project. Dedication ceremonies are scheduled for the Charter Oak Apartments and Suites on Oct. 2; for the downtown Waterbury campus Oct. 9; and for Husky Village Oct. 26, during Homecoming Weekend. Additionally, a dedication ceremony will be held Sept. 15 for the Advanced Technologies Laboratory, the smaller of the two banana-shaped ststructures that comprise the Agricultural BioScience Complex. |
 \
\
