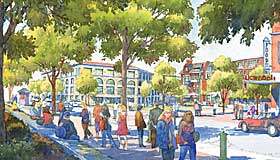  |
| HOME | THIS ISSUE | CALENDAR | GRANTS | BACK ISSUES | < BACK | NEXT > |
Master plan for Storrs Center site discussed at hearingsby Richard Veilleux - April 9, 2007 | ||||
| Developers of the Downtown Storrs project rolled out two documents recently detailing a master plan for the nearly 50-acre site that, by 2014, is anticipated to offer the UConn and Mansfield communities a village of restaurants, retail outlets, offices, and apartments. The Mansfield Downtown Partnership Inc. and Storrs Center Alliance LLC (an affiliate of LeylandAlliance LLC, the project’s master developer) presented two zoning applications to the Mansfield Planning and Zoning Commission during a three-hour hearing in Mansfield town council chambers March 28, followed by a hearing April 5 that included questions and public comment. A third hearing is planned for 7 p.m. April 26. The applications seek an amendment to the Mansfield zoning regulations that will establish provisions for a new Storrs Center Special Design District zone, and a map amendment intended to rezone several parcels of land totaling 47.7 acres east of Storrs Road, between Dog Lane and South Eagleville Road, to a new Storrs Center Special Design District zone classification. Most of the land will remain open space. The applications include a preliminary master plan with a detailed set of maps for the project, special design guidelines, and comprehensive parking, traffic, and storm water drainage studies. The commission will receive written comments on the applications until the public hearing has been closed, at which time the commission has 65 days to announce its decision. The concept for the new Storrs Center Special Design District is to create a flexible zoning district that is appropriate for mixed use projects, say the developers. The proposed special design district classification for Storrs Center – comprising a new downtown area for Mansfield – sets forth detailed building and site design requirements for all subsequent site plan and building design submittals. In 2005, a municipal development plan for the project was completed and approved unanimously by the Mansfield Downtown Partnership Board of Directors, the Windham Region Council of Governments Regional Planning Commission, the Mansfield Planning and Zoning Commission, Mansfield Town Council, and UConn’s Board of Trustees.
The plan was approved by the Connecticut Department of Economic and Community Development in 2006. The Mansfield Planning and Zoning Commission has also approved the first building for the project, designed to accommodate some of the businesses that will be relocated in the Storrs commercial area. That building will be located off Dog Lane, near the entrance to Bishop Center. Planners hope construction of the building can begin this year, with phase 1 of the larger project expected to start in 2008. Storrs Center has been envisioned and designed as a center of civic activity that links the University, Mansfield businesses and civic functions, local residents, and visitors within a pedestrian-oriented, mixed-use, ”main street” environment. The project will include on-street retail and restaurant activity, offices, public gathering places, and up to 800 units of new housing. After approval of the Special Design District by the Mansfield Planning and Zoning Commission, numerous additional permits for details of the project will be required at the local, state, and federal levels. Planning and zoning approvals will be followed by the required site plan approval process, with an eye toward a groundbreaking next year. The project recently realized a $2.5 million infusion, when the state Bond Commission approved funding for pedestrian-oriented changes and improvements to Storrs Road (Route 195). |
| ADVANCE HOME UCONN HOME |

