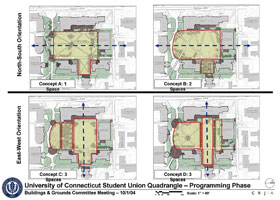For more archives, go to the Advance Archive/Search Page.
Plans Under Discussion for Redesign
of Student Union Mall
More than two years after the first dump trucks rolled onto the Student Union Mall, there are walkways, trees, and grass at the end of the tunnel.
“This is the most civic space, the most sacred space, on campus. It is the heart of the campus,” says Jennifer Jones, a principal with the Boston landscape architecture firm of Carol Johnson Associates, which has been charged with designing and planting the new mall. “When people come to the mall, they have to feel like they’ve arrived, they have to feel special.”
The mall, until construction began on adjacent buildings two years ago, was a hub of campus activity, hosting community picnics, ice cream socials, concerts, movies, and candlelight vigils.
 |
Four concept drawings are being presented to the UConn community to help landscape architects decide whether the new Student Union Mall should be oriented as it was originally, as in Concepts C and D, or re-oriented to open onto Fairfield Way (Concepts A and B). In all four frames, the Student Union is shown at the top. |
Since then, the only people who have arrived at the about 2.5 acre parcel have been construction crews, while most of the buildings fronting the mall have been rebuilt, renovated, or expanded. Workers have changed the face of four structures: the Center for Undergraduate Education (CUE), Gentry Building, the William Benton Museum of Art, and the Student Union. Now the CUE Building is open for business, the Benton Museum’s addition has opened, the final phase of the Student Union addition is about a year from completion, and work on the Gentry Building is wrapping up. By next fall, the new pharmacy building, located in UConn’s science quad, is expected to be completed, and the Hewitt Pharmacy Building, which fronts Fairfield Way and the mall, will be razed.
During the summer, as contractors start to leave the area, Jones and her associates hope to enter it, and begin restoring the Student Union Mall to its former glory.
Last Wednesday evening, Eric Lucas, an associate at the landscaping firm, answered questions from students and displayed several “concept” drawings of the mall. The sketches were prepared to give the community an idea of what the mall could look like, depending on the orientation chosen. In the future, entry to the mall could be from the traditional east-west path, leading directly to the Student Union, or from north to south, with entry from Fairfield Way, which will be possible once the old pharmacy building is removed. Actual design renderings will not be prepared until at least December, he said, after more input is received from the UConn community.
Lucas and Jones have been discussing the project with UConn officials, and have met during the past several months at least twice with groups of faculty and staff from each of the buildings that front the mall. They also have held a number of talks with the Building and Grounds Committee, the University’s Public Arts Committee, and students studying landscape architecture.
Jones said she was pleased that most of the people she had spoken with were taking a “holistic” approach to the project.
“The mall doesn’t belong to one department or another,” she said. “People in the buildings fronting the mall naturally feel a certain relationship to it, but it really belongs to everyone in the community.”
The parcel presents some challenges, Jones added. There are drainage and grading concerns, because the entire mall slants downward toward the Glenbrook Road corner of Gentry Building. And her design team will have to incorporate not only the nook between the Gentry and CUE buildings to make the Benton Museum a key part of the mall’s character, they also have to mesh Fairfield Way with the southern end of the mall – a task made more difficult because the design for a post-Hewitt Building mall will be developed while that structure is still standing.
The team also must factor in the extension of Academic Way; create portals that will allow trucks delivering tents, concert equipment, or food supplies to enter and exit the mall; and relocate or work around utilities of every stripe that run beneath the surface of the mall. The site must be planned so it offers the flexibility to meet a wide range of needs, from large concerts to small vistas near each building, that would allow those constituents to plan small-scale events. Perhaps most important, she says, it must be able to welcome people from across the community for informal events and people who are just walking through.
Jones also said she is exploring the possibility of capturing water that runs off the mall, and runoff from the roofs of the contiguous buildings, then reusing the water to irrigate the mall and its plantings.
“If the mall is going to look its best at all times, it will need irrigation,” she said. “Using recycled water would be environmentally responsible and inexpensive, and it will be good for the area. Because there will be so much traffic on the lawn areas, it almost has to be treated like an athletic field so that it has sustainability.”
The project will be funded through 21st Century UConn.

