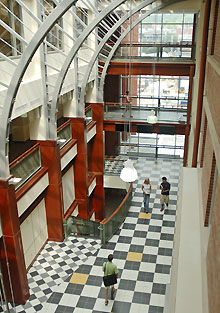For more archives, go to the Advance Archive/Search Page.
New Buildings Open, More Projects
Planned, As Semester Starts
The physical transformation of the University this year hits its halfway point, as the hugely successful $1 billion UConn 2000 infrastructure program, which spurred the construction of dozens of new buildings and the renovation of dozens more, comes to an end, and the new, $1.3 billion 21st Century UConn program begins.

|
Students walk through the halls of the new addition to the Gentry
Building, one of several construction projects completed during the summer. |
The transition will be seamless. Planners and contractors won't miss a beat, as several more new buildings are brought online and architects begin work on the first few major projects of 21st Century UConn, which for the first time includes the Health Center.
As the 2004-05 academic year unfolds, contractors are putting the finishing touches on a series of projects - the Nafe Katter Theatre, phase I of the new Student Union, Academic Way, and the Gentry Building, home of the Neag School of Education. At the same time, architects have been hired to begin designing new structures to replace the Torrey Life Sciences Building, as well as the Monteith and Arjona buildings. And a contractor has been selected to begin work on the Burton Family Football Complex. Another designer has been selected to begin plotting a new landscaping scheme for the Student Union Mall.
"It's full speed ahead," says Larry Schilling, executive director of architectural and engineering services. "The name of the program will change, but the program's operational framework and the number and scope of the projects will continue unabated."
During the transition year, several current projects will be completed, including a new 220,000-square-foot pharmacy/biology building. The $87 million project is ahead of schedule, says Schilling, and the building will open before classes begin in September 2005. Besides the School of Pharmacy, the building will have research and office space for the departments of physiology and neurobiology, and ecology and evolutionary biology. It also features a 30,000-square-foot underground vivarium, a critical component in improving the quality of care and oversight of animal research.
Also opening in time for the fall 2005 semester will be the second phase of the Student Union project, an addition that will curl around the corner of Hillside Road and Fairfield Way, stretching nearly as far east as the current pharmacy building. It will include a food court, several retail outlets, a large ballroom and office space.
The first phase of the project, complete with a 508-seat movie theater, opens this week. The renovated and expanded building will house the Student Union Programming Offices, the African-American Cultural Center and the International Center, lounges, and several restaurants, including a high-end eatery. The restaurants will open in October.
The second phase, which will be completed next summer, will include three restaurants, the Asian American and Latin American cultural centers, the Rainbow Center, and a large ballroom.
Beginning this week, movies will be shown on Thursdays at 7 and 10 p.m., Fridays at midnight, Saturdays at 8 and 11 p.m., and Sundays at 3,6, and 9 p.m. Opening week features Shrek 2. In subsequent weeks this semester, films featured will include The Day After Tomorrow; The Stepford Wives; Spider-Man 2; The Terminal; Anchor Man; DodgeBall; and I, Robot. Movie tickets are $2 for students and $4 for the general public. Friday showings are $1 for students and $2 for the general public.
During the summer, the campus also was made more pedestrian- friendly, with the completion of the southern leg of the Academic Way, a wide, tree- and bench-lined sidewalk running from South Campus to Fairfield Way. The beautifully landscaped walkway replaces Babbidge Road, which led to a parking area between the old UConn Co-op and the Bousfield Psychology Building. The metered parking lot has been replaced with landscaping, and the area is now traffic-free, with the exception of an occasional delivery truck.
After the current pharmacy building is razed next summer, the Academic Way will continue beyond Fairfield Way and follow a course past the Center for Undergraduate Education, the William Benton Museum of Art and the Gentry Building. It eventually will connect to North Eagleville Road.
In another nod to safety, parking is now prohibited along North Eagleville Road Monday through Friday. The move is designed to enhance sight-lines for the hundreds of drivers who move down the street daily, often leading to close calls with some of the thousands of students walking between classrooms and residence halls.
Campus improvements also include the installation this summer of sprinkler systems in West Campus, which completes the effort to improve fire safety in all residence halls.
Meanwhile, master planning for future improvements under the auspices of 21st Century UConn has begun for the Avery Point Campus, while master plans for the Torrington and Hartford campuses and the revised master plan for the Storrs campus are nearly complete.

