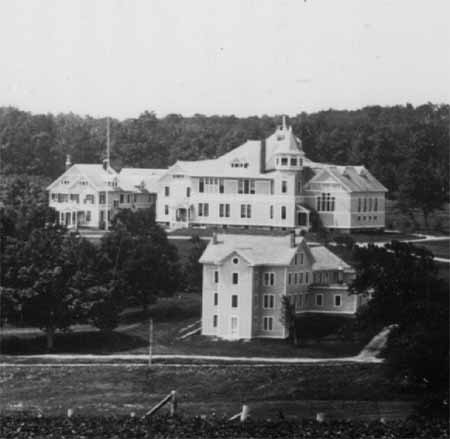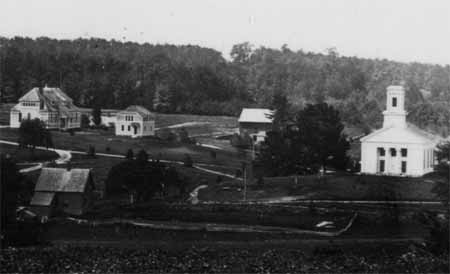|
February 18, 2002
19th Century UConn
[ Index to UConn History ]
 |
A view of the campus of Connecticut Agricultural College looking
west from Horsebarn Hill. At left is Grove Cottage, built in 1895
as the first residence hall for women; behind Grove and to the
right is the Peebles Cottage, the first house in what would become
known as Faculty Row. Next is Gold Hall, a men's dormitory, and
Old Main, both built in 1890. In the foreground is Old Whitney, the
first college building, which originally, the Agricultural
Experiment Station, and several barns make up the rest of the
campus. At right is the old Storrs Congregational Church. It would
be replaced by the present brick churck building in the late 1920s.
[Photo From University Archives]
|
 |
[ ABOVE ] This close up
shows the first two central buildings to the campus: Old Whitney,
in the foreground, was built in 1866 as a home for Connecticut
Civil War orphans; and Old Main, built in 1890. Whitney had 50
rooms that served as classrooms and offices, as well as residences
for students and faculty. Old Main replaced it as the central
administrative and classroom building, but didn't outlast it.
Old Main was torn down in 1929 (replaced by Beach Hall); Old
Whitney was razed in 1932. Seen to the left of Old Main is Gold
Hall - a men's dormitory built in 1890. It was destroyed by
fire in 1914.
|
 |
[ ABOVE ] In
this detail from the panoramic view are the chemistry laboratory,
experiment station, and the Storrs church. The lab burned down in
1914, and the church was replaced in 1927. The experiment station,
built in 1890, was later moved to a site along North Eagleville
Road, and was torn down in the 1960s to make way for the Torrey
Life Sciences Building.
|
By Mark J. Roy
|