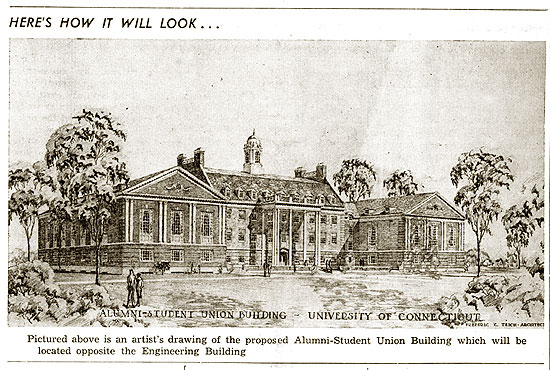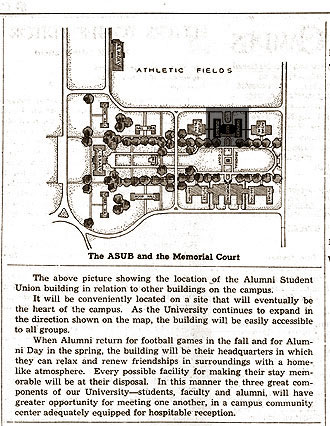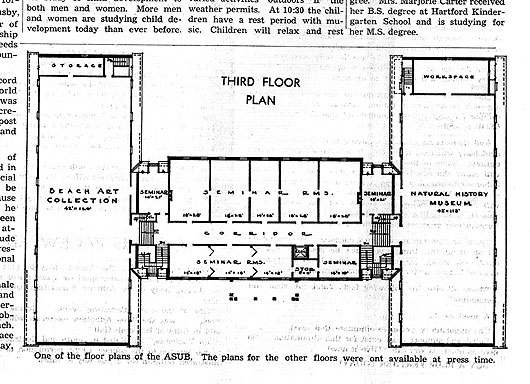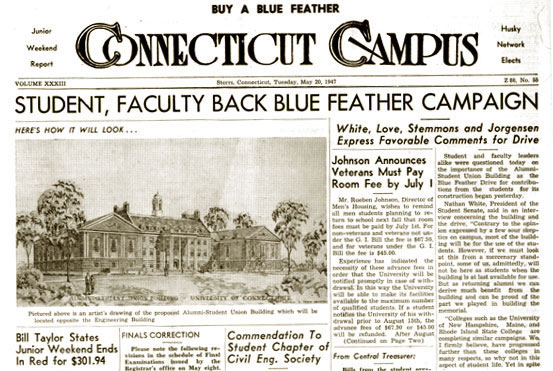
This is a closeup of the rendering that appeared in the May 20, 1947 Connecticut Campus which featured plans for a student union building.

Above is the site plan that shows the location of the proposed student union (left), which originally was to be where the Hewitt Pharmacy Building is now located. The building at the left end of this rendering is the Wilbur Cross Building (before its 1950s additions). On the far right is where the existing Student Union was built. The proposed student union is in the shaded area.

Above is a view of floorplans as they appeared in 1947, showing that a museum of art and a museum of natural history would be located in the wings of the proposed building.

A view of the Connecticut Campus issue above the fold.