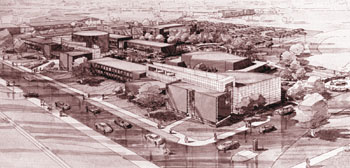This is an archived article. For the latest news, go to the Advance Homepage. For more archives, go to the Advance Archive/Search Page  | ||
A University-wide meeting to unveil the completed campus master plan and the University's new visual image will take place on Tuesday, March 3, at 4:15 p.m. at von der Mehden Recital Hall. "The master plan speaks to a vision of the future that reflects a renewed sense of community and a focused set of academic priorities, says President Philip E. Austin. "The profound transformation that began a few years ago with a forward-looking strategic plan now incorporates UConn 2000, a master plan for the Storrs campus, enhancement of key academic programs, and a sustained effort to make the University a major resource in Connecticut's economic development." The master plan, developed during the past 18 months in a process that involved dozens of faculty, staff, and administrators, calls for the physical transformation of the Storrs campus. It includes plans for a pedestrian core to the campus, neighborhoods and quadrangles, open spaces linking the pedestrian system, preserved East Lawn, Mirror Lake, and Swan Lake environs, intersecting walkways and a new system of roadways, open space and landscape improvements to visually unite the campus on both sides of Rt. 195, and dozens of spaces that will facilitate academic discourse. "Our major master planning effort is giving the new and future University of Connecticut increased physical and aesthetic coherence and is the foundation for a more cohesive University community," Chancellor Mark A. Emmert says. "The face of the University is being made over, with changes both cosmetic and substantive." The plan "creates, defines, and shapes new spaces, both interior and exterior, where interaction and discussion will take place. It expresses a common identification, character, and flavor that exudes our purpose and intent and it dramatically increases the quality of the experience for anyone who comes into contact with the University," adds Emmert, who heads the planning effort. "When you're here, you will know you are at a place of serious scholarship and education." The master plan includes an Academic Way and central forum designed to be the structural heart of the campus, Emmert says. "It is a place that tells the student, the staff member, the visitor, the faculty member and the alumnus that you've reached the core of the University," he says. "The master plan is here for one purpose - people." The core will integrate the campus from a visual perspective and is based on three planning principles.
The plan also includes architectural standards that will ensure that the campus has a consistent look well into the future. The March 3 meeting will also include the formal presentation of the University's new visual identity, a unifying symbol of the entire University - including the main campus, the Health Center, professional schools, regional campuses and undergraduate programs. "As a public institution, we need to communicate the University's academic value to many constituencies," says Austin. "To help do that, we have developed a logo that offers a compelling symbolic representation of the institution's academic quality." The logo will be phased in. Karen Grava Williams |

